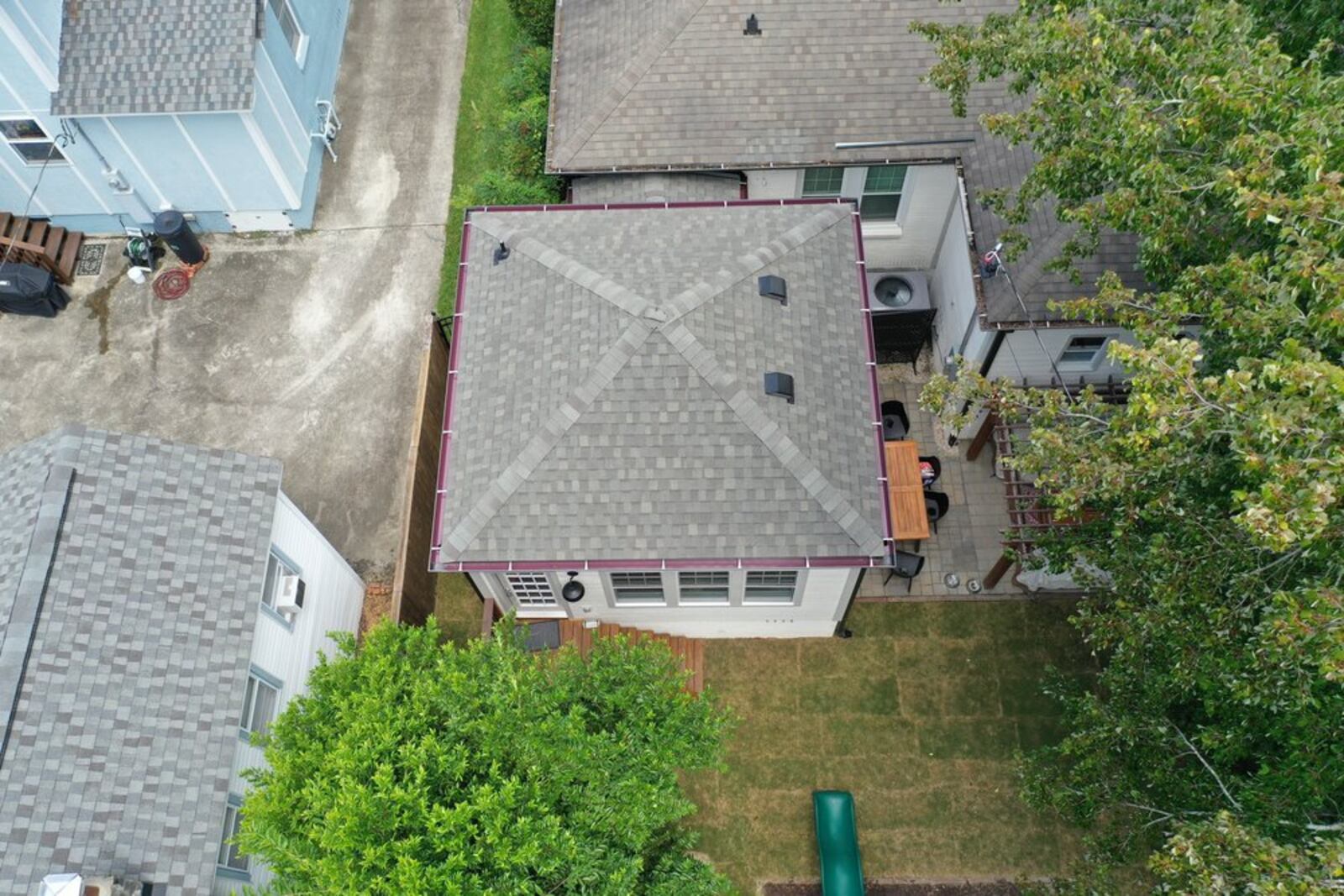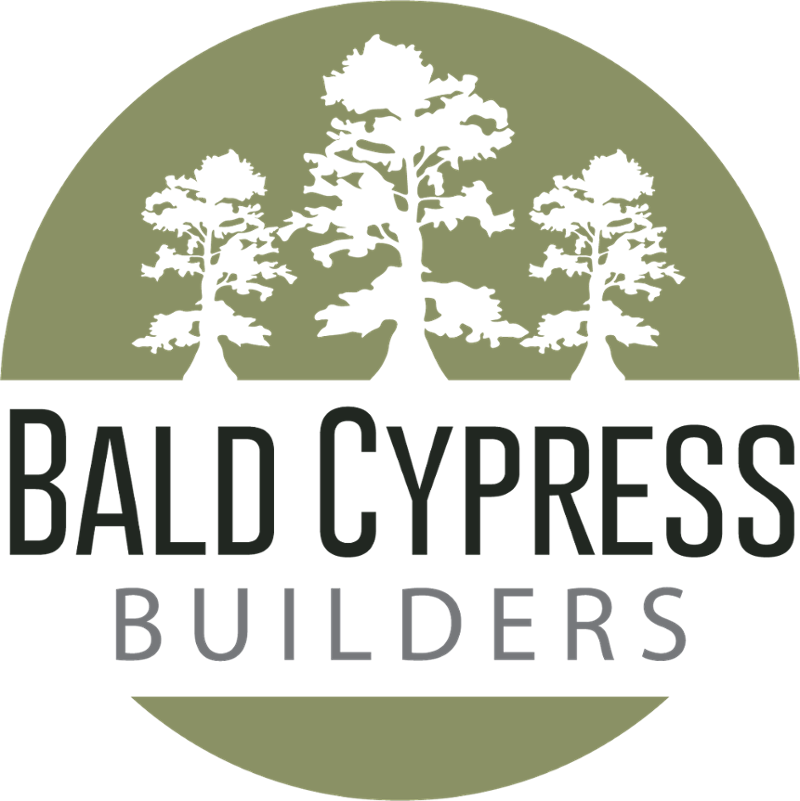Expansive Family Room Addition
Creating Space for Memories in Columbia, SC
Client Vision & Motivation
Our clients had been contemplating ways to expand their home for their family, considering things like finishing in their attic or building an addition in the rear. Through exploration and considering many different variables, it made the most sense to go with an addition!
PROJECT OVERVIEW
Fortunately, this addition caused minimal disruption for our clients as they lived in the home during construction. We did not need to mess with a ton of the existing interior with the addition being all new SQFT vs. extending an existing room. We used the home’s existing rear mudroom and back yard access door to act as the hallway into the new space.
We started with the addition’s foundation, moved into framing, then it was onto the rough-in scopes of work like plumbing, electrical, and HVAC. The new space would also be home to our clients’ laundry closet, so plumbing was a must! Our clients opted for a space-specific mini-split HVAC unit for cost and efficiency purposes. We then jumped into finishing the space out, both interior and exterior. Our goal was to have the addition flow as well as possible with the existing house, so we matched the exterior siding paint to the current home’s brick, chose shingles that worked as closely as possible with the existing shingles, went with hardwood flooring that aesthetically worked well with the existing home connected to the new space, and our clients worked hard to choose finishes that tied in with the existing home (light fixtures, door hardware, etc.).
We were thrilled with how this addition turned out from a functional and aesthetic standpoint. Big kudos to our clients and so many of our talented Trade Partners who helped bring this one to life!
Location
Project Goals
- Enhance Living Space
- Seamless Integration
- Improve Indoor-Outdoor Flow
Project Description
PRE-CONSTRUCTION PARTNERS
CHALLENGES TO OVERCOME
One challenge was that part of this addition was installing shingles on the addition portion, but not doing an entire re-roof. Our clients’ existing shingle color was difficult to match, as it always is, so the addition’s shingle color varies from the existing slightly. That is part of the nature of additions when we aren’t doing a full re-roof!
Secondly, during construction, we learned that we would have to have the meter can (Electric Meter Base) relocated from its original location in order to avoid having the electrical service wire crossing over the house (over where the new addition would be). This was required by Dominion Power, so our Team jumped to action on coordinating the necessary steps, to include having our clients sign off on the required added expense prior to starting. BONUS DETAIL: we needed to coordinate with multiple folks to have the meter can relocated all in one day, leaving our clients without power for the day. With the cooperation of everyone involved (especially our clients) we were able to get it done.
BEFORE PHOTOS



COMPLETED PROJECT PHOTOS

COMPLETED SPACE HIGHLIGHTS
- Hidden laundry closet with sliding doors, painted a fresh color that pops in the space
- The family room addition’s location is between our clients’ kitchen and their backyard, making it all an ideal family time setup
- We love how the fiber cement siding material flows really well with the existing home’s brick due to matching the brick’s paint
OUR TEAM’S FAVORITE PART
What that new space did for our clients’ existing home and family. Our clients now have more space, and a more functional lifestyle with the addition’s location and SQFT!
FUN FACT
When our Team went to explore moving the meter can from its original location (see Challenges to Overcome section if you skipped ahead…), we found an old Carolina Wren nest inside!





Your Ultimate Home Remodeling Cost Guide
This comprehensive cost guide breaks down common homeowner scenarios and provides solutions and average costs for homeowners, such as:
- Detailed Cost Breakdowns: Understand the potential costs for different types of remodeling projects.
- Budgeting Tips: Learn how to allocate your funds wisely to maximize the impact of your remodel.
- Customization Options: Explore cost variations based on materials, designs, and labor.
Feeling INspired? Get STarted Today.
Take the first step today by reaching out to our expert team. Fill out our contact form for a detailed discussion about your specific project needs and to receive a tailored estimate. Let’s make your dream space a reality!
