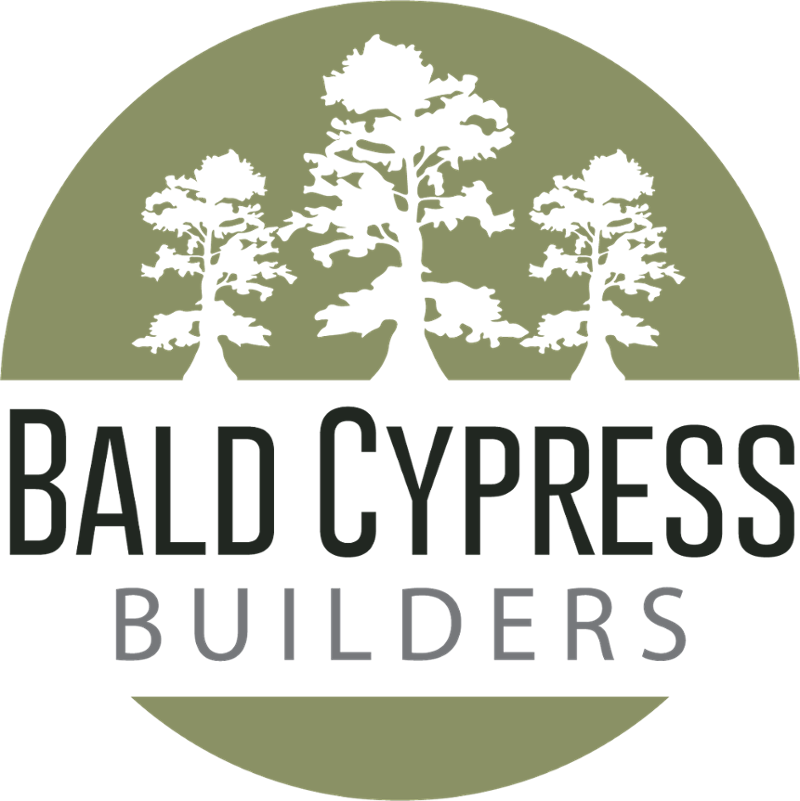TWO-STORY HOME ADDITION & REMODEL
Blending the existing home & new square footage in Downtown Columbia, SC
Client Vision & Motivation
Our clients cherished their home in Downtown Columbia, SC, nestled in the heart of the Rosewood Neighborhood. They simply needed more space and a touch of design flair to truly make it feel like their own. Having lived there long enough, they understood how they used the space, how it functioned, and most importantly, how they could enhance their daily lives by thoughtfully remodeling and expanding the square footage.
PROJECT OVERVIEW
This project required careful collaboration between our Team, Phase One Design (structural design direction), & Gretchen O. Studio (functional/aesthetic design direction). Everyone's goal was to ensure this two-story addition was purposeful, paid homage to the existing home's character, and in the end, felt as if it was part of the home's original build. The project ultimately included:
- Existing kitchen remodel & expansion (to include a new custom bar area!)
- Turning the existing laundry room into a walk-in pantry
- A new living room (part of the addition)
- A new laundry room (part of the addition)
- A new powder room (part of the addition)
- A new staircase up to the new second story (part of the addition)
- A new, upstairs full bathroom (part of the addition)
- Two new, upstairs full bedrooms (part of the addition)
- A new covered, screened back porch (an updated replica of the previous covered porch)
Location
Project Goals
- Strategically expand the home's footprint on a narrow, downtown lot
- Make everyday living in the heart of the home more functional
- Ensure the addition seamlessly blended with the existing home's character so it felt as though it was part of the original build (both in- and outside)
Project Description
1,000 SQFT Heated, 150 SQFT Unheated Home Addition
Kitchen, Pantry, & Living Area Remodel
*3,025 Heated & Unheated SQFT at Completion
PRE-CONSTRUCTION PARTNERS
Phase One Design - project’s structural design direction
Gretchen O. Studio - project's aesthetic/functional design direction
CHALLENGES TO OVERCOME
- Adjusting the existing home's electrical set up for the new square footage and addition location
- Ensuring the addition blended seamlessly with the existing home, both on the exterior & interior; this required thoughtful siding material installation & MANY intentional design details on the interior to help connect the existing and new spaces (example: trim details you'll see in the Completed Project Photos below
- Filling in an existing interior window that was located in the existing primary bath - the new addition's position meant that window had to go (see small 4 panel window in Before Photos below)
- Developing a floor system design to support the new, spacious, open living room was crucial, as the second story above it was built onto the existing home's roof, all of which required careful planning in Pre-Construction & precise execution on-site to ensure proper floor framing support
BEFORE PHOTOS
COMPLETED PROJECT PHOTOS



COMPLETED SPACE HIGHLIGHTS
INTERIOR
- Remodeled & expanded kitchen space, to include a new, vented hood & designer cover, & a bar area near the new living room
- New, custom pantry converted from the old laundry space
- Custom cabinetry in the kitchen, bar area, pantry & laundry spaces
- Main level & staircase oak hardwoods
- Functional storage space under the new staircase
- An all-new second story of the home, housing a full bathroom & two full bedrooms
- A unique, custom tile layout for the new laundry space
- Millwork details throughout that connect the existing home & new addition
- An expansive sliding glass door from the new living room to the covered back porch, allowing maximum visibility & connectivity to the outdoors!
EXTERIOR
- An all-new, covered & screened porch, built to mimic our client's previous screened porch that had to be removed for the addition's construction
- Updated porch skirting for a refreshed look
- Siding material & installation technique that allowed the addition to effortlessly blend with the existing home's exterior finishes
OUR TEAM’S FAVORITE PART
First and foremost, our favorite part was knowing how much this project meant to our clients. We appreciate knowing they will be in this home for YEARS to come and that we got to be a part of the Team who got to bring their vision to life. It's always surreal bringing the plans for a two-story addition to life in a way that's seamless & purposeful. We loved the functional variables this project allowed, like the usable storage closet under the new staircase and intentionally-sized closets in both new, upstairs bedrooms with custom-built shelving that adds so much character.
FUN FACT
If you open the smurf doors (short/small attic access doors) from the two new upstairs bedrooms, you can still see the original home's roof shingles - a little nod to the property's past life!
Feeling INspired? Get STarted Today.
Take the first step today by reaching out to our expert team. Fill out our contact form for a detailed discussion about your specific project needs and to receive a tailored estimate. Let’s make your dream space a reality!
