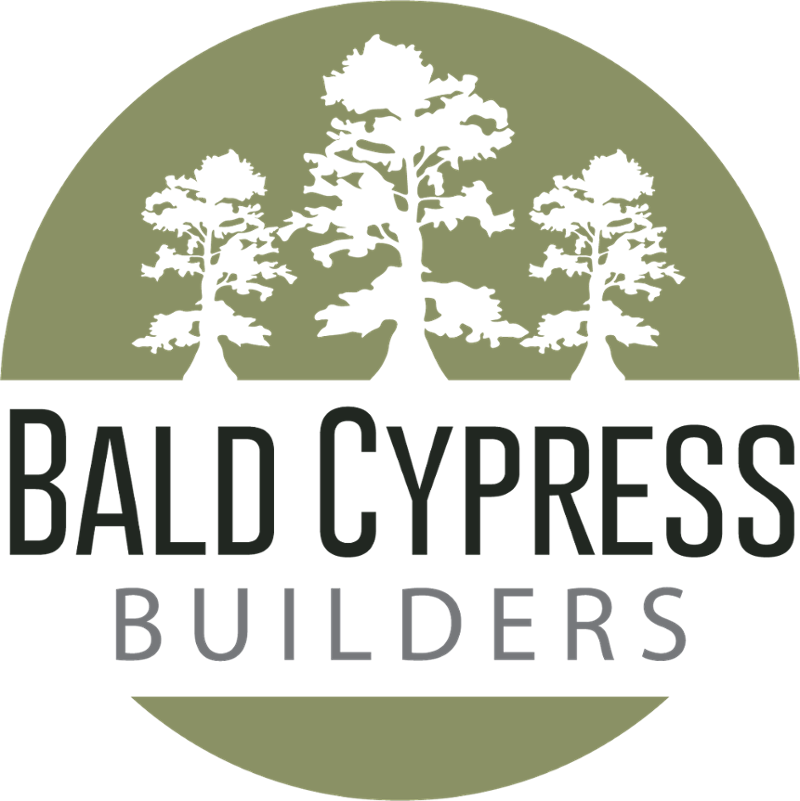WHOLE HOME REMODEL IN CAYCE, SC
A TOTAL FAMILY HOME TRANSFORMATION IN SOUTH CAROLINA
Client Vision & Motivation
Our client wanted to breathe new life into their longtime family home. After years of imagining updates and dreaming of a fresh look throughout the house, the timing was finally right and our Team was fully ready to mindfully bring that vision to reality.
PROJECT OVERVIEW
With the charge to breathe new life into this home, we got to work drawing the existing home, and then creating options for updated layouts, an updated aesthetic, and improved functional use of all of the space this home has to offer. Our Team partnered with Haven + Harbor Interiors to really bring things to life, thoughtfully capturing our client's vision, way of life, and hopes for an updated home.
We transformed almost every space in this home, including:
- Kitchen & dining area remodel
- Mudroom/laundry closet remodel
- Two full bathroom remodels
- Main living room updates
- Refresh of every bedroom in the home
- Primary bathroom remodel
- New flooring throughout
- New paint throughout
- New light fixtures throughout
- Updated mechanicals (HVAC, plumbing, electrical)
- Refreshed fireplace aesthetic
- Refreshed staircase aesthetic
- Updated exterior details, like painted trim, lighting, etc.
Location
Project Goals
- Completely transform & update the home that had been in the family for decades
- Ensure the home endures for countless years ahead
-
Finally incorporate long-desired design & functional details in the new spaces
Project Description
Two-Story, Whole Home Remodel, Approx. 2,872 SQFT
PRE-CONSTRUCTION PARTNERS
Haven + Harbor - aesthetic/functional design direction
CHALLENGES TO OVERCOME
- After Pre-Construction testing, asbestos was present in the home's popcorn ceiling. Instead of full abatement, we opted to cover the popcorn ceiling with fresh drywall for a cost-effective, beautiful solution.
- During demolition, we discovered some structural damage that couldn't have been seen prior to starting construction. With some engineering guidance, we made the necessary corrections so things were properly set up for the new layout and pushed forward!
- Knowing the age of the home, we knew mechanical work would be necessary and planned for much of it during Pre-Construction. DURING construction, however, the full extent of electrical and HVAC needs were realized (once we had better visibility behind walls), requiring more extensive mechanical work than we anticipated.
BEFORE PHOTOS
COMPLETED PROJECT PHOTOS
-1.jpg)
COMPLETED SPACE HIGHLIGHTS
- A timeless, custom bar area in the updated kitchen, complete with a beverage refrigerator & exposed shelving, all surrounded by functional, custom cabinetry
- A variety of flooring material chosen and installed in purposeful places (engineered hardwoods, tile, LVP, & carpet)
- An updated layout for the kitchen, dining, & living spaces to better match our client's lifestyle
- Lots of custom millwork that adds so much character & texture to the spaces, such as picture molding in the foyer/entranceway and wainscoting in the full bath powder room
- Warm & earthy tones throughout that give the whole home a comfortable, elevated feeling
OUR TEAM’S FAVORITE PART
Knowing our client put so much love into this family home not only to enjoy now, but so that her family can enjoy it for years to come.
FUN FACT
The neighborhood cats LOVE this home - they know it's where they can come for food and drink thanks to our sweet client, so we got to see many friendly cats during construction!
Feeling INspired? Get STarted Today.
Take the first step today by reaching out to our expert team. Fill out our contact form for a detailed discussion about your specific project needs and to receive a tailored estimate. Let’s make your dream space a reality!
